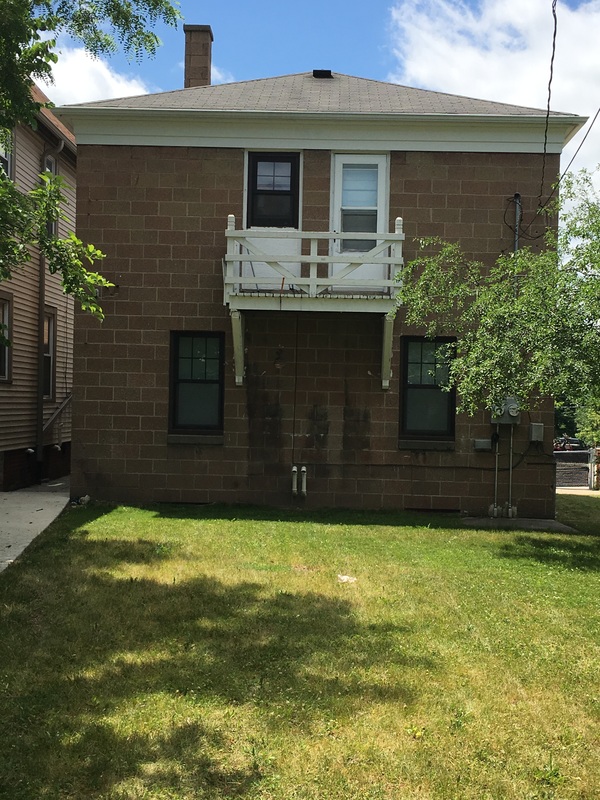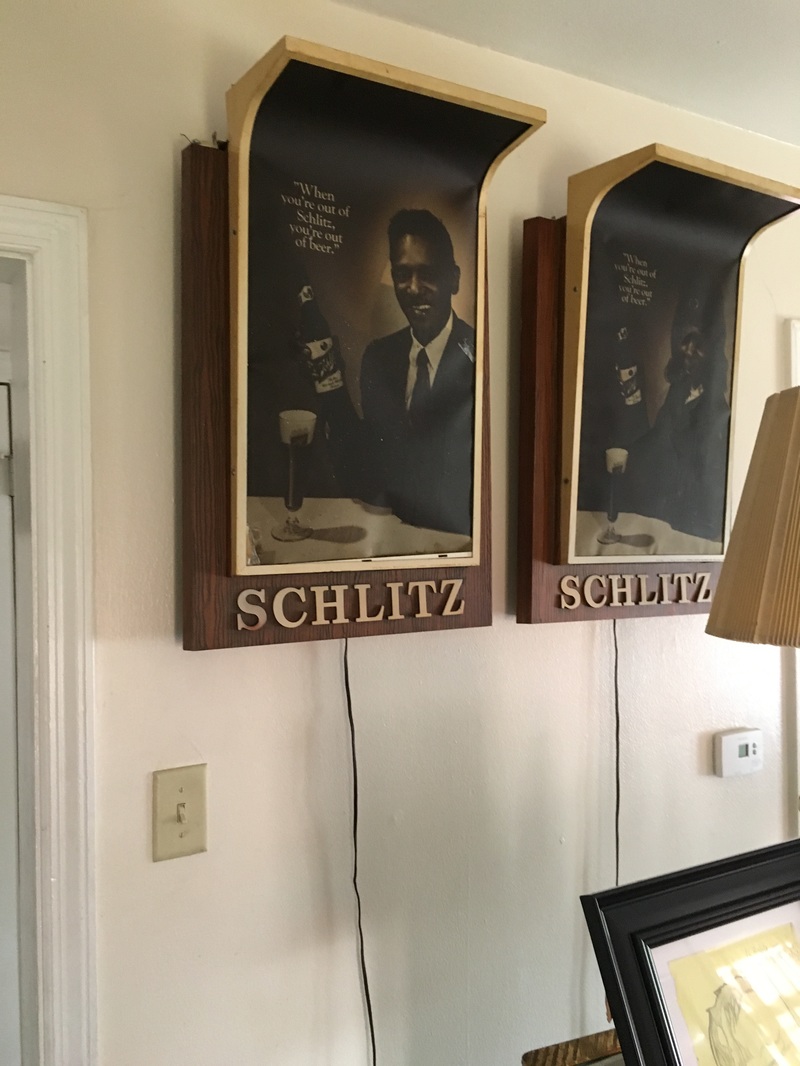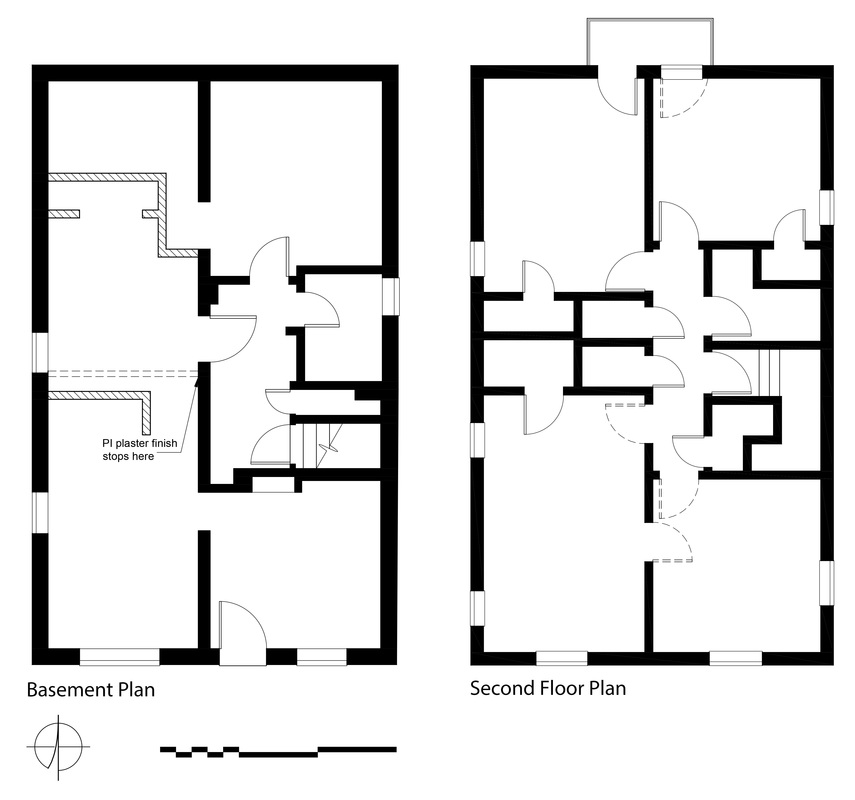Robinson House
|
This building may have a short history, but it nevertheless serves as a perfect case study for the social and spatial changes that took place in Lisbon Avenue during the twentieth century. In 1926, John N. Marx started the first plans for a building on this site. His plans called for a mixed-use building with a ground-level retail and a residential flat on the upper level. This plan, however, was never realized because of conflicts with the city. Much to the dismay of Mr. Marx, the project was scrapped.
The next building plan for the space was underway in the year 1949. It was the construction a three-level, concrete block home that reflected the changing times. The focus of the neighborhood had shifted away from mixed-use buildings to cost-efficient housing that could be constructed quickly. The building consists of two 846 square feet apartments on the second and third floors and a basement that opens to the street level. In 1977 the needs of the neighborhood changed again, and the house, once again, reflected those changes. The building was rezoned to be a 3-family dwelling to compensate for the growing need for additional housing in the neighborhood. This zoning change was made, and the renovations began but were never fully realized. House History Timeline Permit 1926- Never built Owner: John N. Marx Contractor: Crabtree Built 1949-Final Completion approval 5/19/50 Owner: H. E. Gray Contractors: Densing Construction Co. Concrete Block construction 2 874 sq. ft. apartments 1977- Rezoned as a 3-family dwelling. |
Your browser does not support viewing this document. Click here to download the document.



