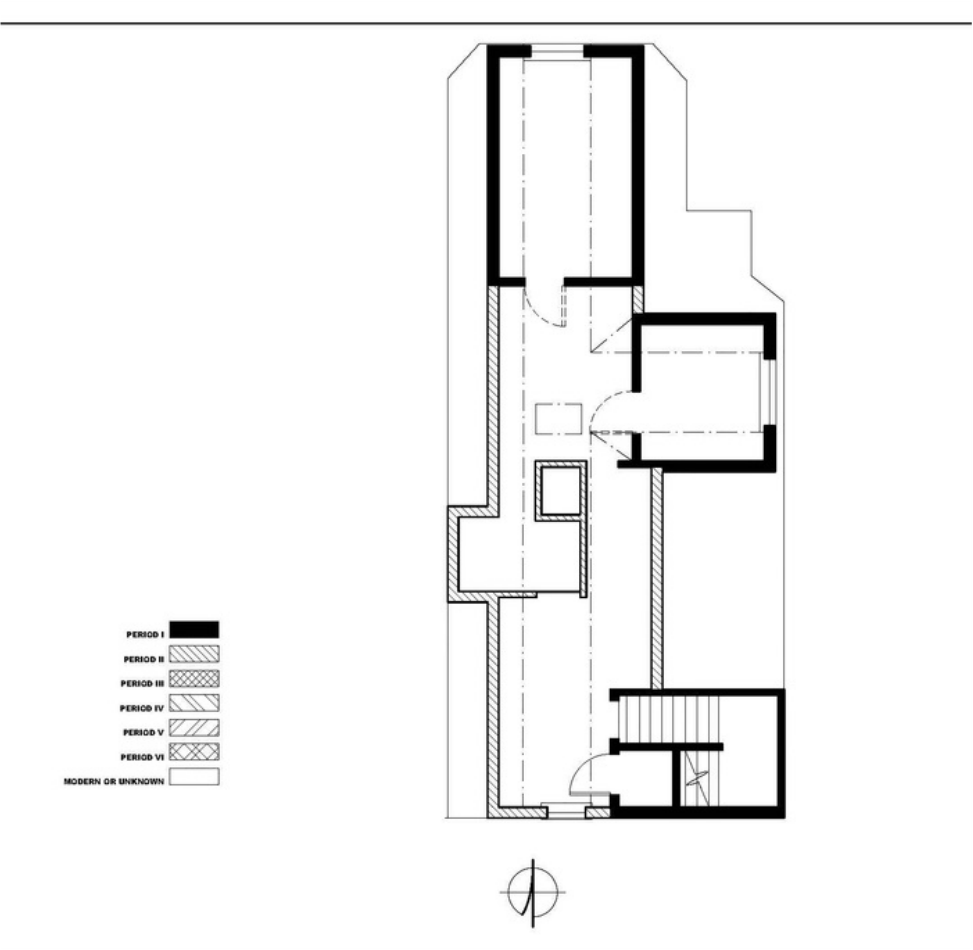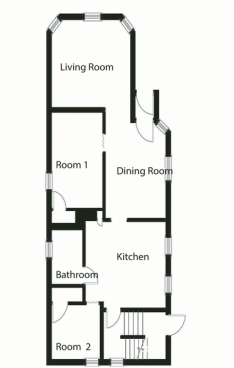The Invisible Substance of a HouseBuilt in 1890, this house has a character that represents the essence of transformation and investment. The history of this house demonstrates that maintaining a single-family home is a difficult and laborious task. This story also shows us how homeowners struggle to keep their homes in good condition.
Based on the formation of spaces throughout this house, our research suggests that the layout of this building could be classified as a parlor-bypass plan. The parlor-bypass plan is usually found in middle and upper class neighborhoods and was common for homes built between 1820 and 1900. The name describes how the parlor is nearest to the street and is “bypassed” by an entrance porch. These homes were often the first house plans to contain electricity, gas and a full bathroom on the second floor. In 1953, Lawrence Paquette who was the then owner and contractor submitted the earliest permit record that describes proposed changes to this home. Paquette became partial owner in 1947 along with Mickey Lester. In 1949, the city directory shows him as the sole owner. In 1953 he had the garage razed. At that time, the garage was labeled as a wood-frame barn and its interior had no windows. The house changed hands multiple times and in 1969, the owner Kim Taylor hired a contractor named Sabepp Love to install a burner unit in the building. By 1977, the owners of the home were Lee Vester and Annie Mae, and the home was now considered “old” by the housing authority. The changes made during Vester and Mae’s ownership were mostly maintenance changes responding to several violations of Chapter 51 of the Housing Code. The owners had to fix these problems in order to avoid property forfeiture. For instance, the exterior wood trim surfaces needed paint or other protective coating. They needed to add downspouts on the south side of the home. The chimney mortar and bricks were missing on the rear of the house and there were defective glitters to the east side. The housing inspector labeled many of the windows as defective and not in a good state of repair. The issues with the windows ranged from putty, which helps to keep the glass in place and the home insulated, to windowpanes and sashes that needed work. The front porch and entrance steps was also in need of repairs and the foundation of the home had missing mortar on all cardinal directions. The owners disagreed and filed for an appeal based on the outcome of their inspection on September 28, 1977. On January 20, 1978, they received an extension to fix the code violations. They were given till September 1, 1978 to complete all repairs. Although they were working on those repairs, Lee Lester wrote a letter to the City where he requested more time due to the fact that he could not afford to fix everything within the allotted time frame. Despite all these difficulties, Annie Mae managed to keep ownership of the home, and on November of 1985, she hired a contractor from Joe De Belaks’ Plumbing and Heating Co. to install a Burnham cast iron boiler. The Milwaukee County Work Order Direct Service inspected the home again and found that there were more violations that needed to be addressed. In order to keep the property under her possession, she would need to permanently remove the illegal core wiring and install outlets in kitchen, freezer and by the range. She also needed to install a 20 AMP circuit into the kitchen and replace the defective electrical service with 100 AMP 1-meter. The light fixtures, switches and electrical breakers needed to be upgraded. As we examined the current home for past changes and transformations by owners we found that in the basement there is a space, directly beneath the kitchen, that suggests that the kitchen is on top of an older porch foundation. This detail suggests that there was either an addition to the kitchen or the porch was finished off at the rear of the house. We identified multiple periods of change, noted in the plan. The first floor plan of the house is consistently period one, or original architecture. However, the second floor plan incorporates both period one and period two. This means that throughout the history of this building's architecture, changes have occurred in regards to its structure and formation. This house has endured many improvements since it was first built and that says a lot of about the investments and struggles that accompanied its long history. The care and stewardship that goes into a house over time are part and parcel of its architecture. In addition to structural and physical changes in this particular house, we also found that the tenants made subtle changes to the interior. These changes ranged from nails being embedded into the walls in order to hang pictures to beer cans being wedged into the cabinets in order to keep them steady. This house was transformed in order to meet the needs of the family who occupied it and these intangible and ephemeral details are part of its rich history. |
The city directories suggested the following previous owners of the building,
1931–35 Edward R. Schmidt 1936–1941: Frank J. Turano 1942–1945: Mickey Lester 1947–Paquette Lawrence H & Mickey Lester 1949– 1955: Paquette Lawrence H 1956--1962: Lyles Ervin J |


