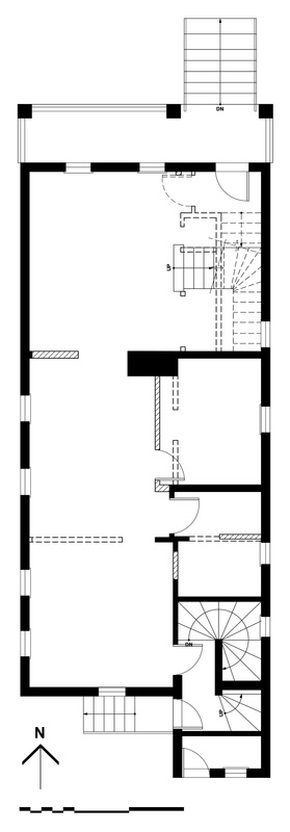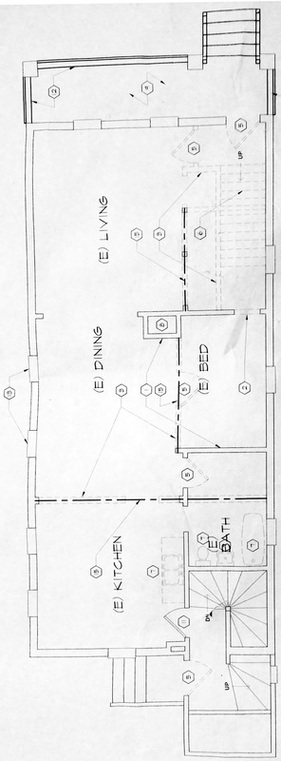The Lee House
|
A giant fish-shaped mailbox hanging from the front porch differentiates Lee’s house from the rest of the neighborhood. Besides its size and shape, the vibrant colors of the mailbox draw our attention to this artifact. Lee, a Christian pastor, explains that the mailbox is symbolic. The fish illustrates a story in the Bible where Jesus multiplies seven loafs of bread and a few fish in order to feed 4,000 people. Once inside a visitor sees more religious imagery including a portrait of Jesus, 16 landscape paintings, a still-life and other decorative objects. The visual character and ambience of this house give us clues to Pastor Lee’s approach to and view of life.
A longer history of this building precedes the story of Wang Chao Lee and his family. The house was built for Frank Hierholz in 1900, but Phillip Lembrich occupied it from 1904 to 1937. Lembrich was a lithographer by profession. Eight members of his family are listed as occupants in the manuscript census of 1910. [1] The 1894 Sanborn map shows another dwelling existed on this lot before the current one was built. The current home appears on the 1910 Sanborn map. The porch shown in the 1910 map was slightly smaller than the current one –– it was expanded in 1966. In the first decade of the twentieth century, this house was part of a flourishing neighborhood. Lembrich’s neighbor was Edward Steigerwald, a well known builder and mason contractor in Milwaukee.[4], [2] Steigerwald worked on Mount Mary College, St. Sebastian's Church, St. Mary’s Academy, the Railway Exchange building, Gimbel Brothers’ store, and the Enterprise building —some of the major landmarks of Milwaukee. Steigerwald’s home, located across the street from Lembrich’s house was built in 1892. Steigerwald’s home was the largest on the street. It contrasted with neighboring houses in its scale, style, and use of cream color brick as a finish material. [3] In the early 1900s, Steigerwald's house was one of two dwellings in the area built with brick. After Lembrich, at least six families lived in this house. They included Frank J. Dolezal, John L. Aubuchon, Wild Peter and Hermina, Thiel Arthur, and Behling Edwin. Finally, Wang Chao Lee’s family purchased the house through ACTS Housing in 2014 and remodeled it on their own, focusing on the interior. This last remodeling took 12 months. In order to transform the inside of the house the family members contributed labor and time to help with the construction. Today the first floor has a living room, dining room, kitchen, entrance vestibule, and 1 guest bedroom. The second floor functions as a private space with 3 bed rooms, a restroom, and a hall. The family built a new and impressive open staircase connecting the two floors. The new stairway separates the public and private spaces within the home and sets up a formal processional circulation space connecting the two domains. This bipartite front-back, public-private layout of the home reflects Lee’s life as a pastor and a family man. He invites members of his congregation and other guests to the lower floor. As a result the open plan of the living and dining areas serves a public function. The L-shaped staircase provides visual and physical privacy to the upper floor, the private domain of the family. Previous Occupants 1900 - Frank Hierholz 1904 - Phillip Lembrich, lithographer 1937 - Vacant 1940 Frank J. Dolezal 1941 - John L. AuBuchon 1949 - Peter Wild 1953 - Hermina Wild 1960 - Arthur Thiel 1976 - Edwin Behling 2014 - Wang Chao Lee [1] 1910 United States Federal Census, Ancestry.com, accessed July 5. [2] 1910 United States Federal Census, Ancestry.com, accessed July 5. [3] "Builder Here Is Dead at 82," The Milwaukee Journal, May 7, 1937. [4] Edward W. Steigerwald, Legacy.com, accessed July 5. |
|
|
|
|





