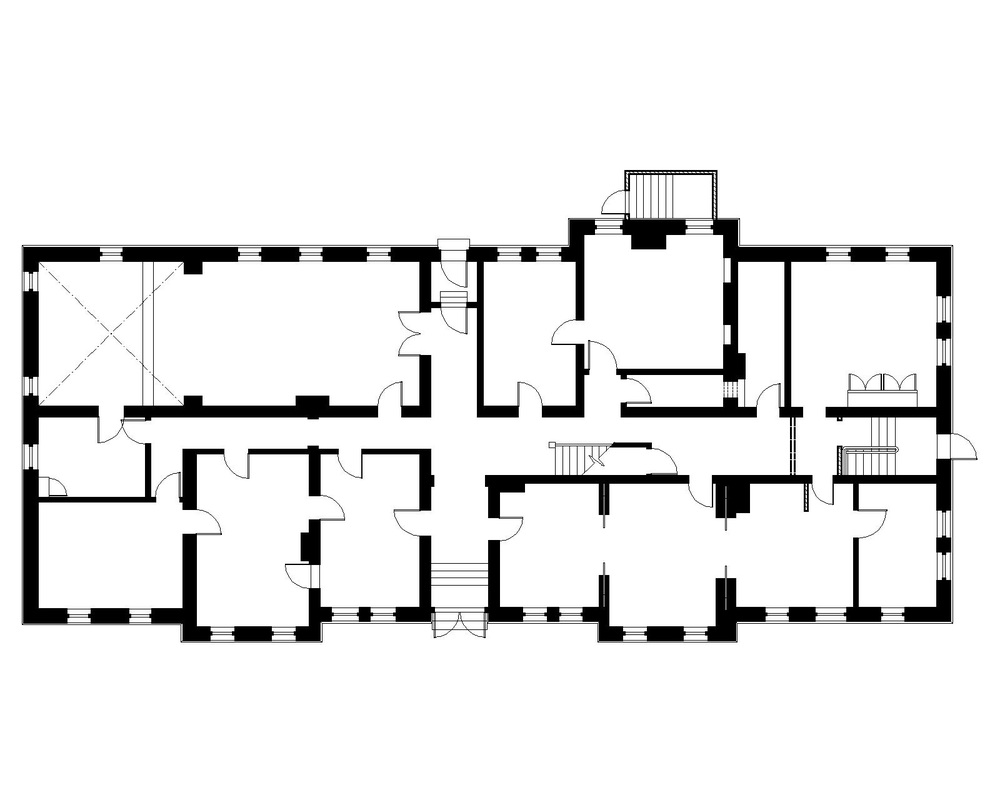The Convent
|
The School Sisters of Notre Dame Convent is located in Milwaukee's Washington Park neighborhood, adjacent to St. Michael's Church. It was built in 1885 in the Romanesque Revival style. The exterior provides an architectural glimpse into the history of the neighborhood, but, more importantly, the interior gives a look at how the mission of the School Sisters of Notre Dame shaped the architecture of the convent. A sister in the Catholic Church is someone focused on prayer, ministry and community life. Our analysis of this building explores how its architecture accommodated the needs and lifestyle of its residents.
The approach from Vliet Street presents a formal and monumental entrance marking the public importance of this building. Set back from the street with a small grass area lining a sidewalk the entrance looms over you as approach, due to the three large gabbled dormers and the weight of the cream city brick arch that rests over the door. Along the front of the building there are a number of rooms that fulfill a public function. They were once used as offices. Two of the offices are joined together by connecting doors and a third is separated from the rest at the end of the central hallway. These offices probably served as a reception area that joined with an administrative office. Across from the reception area there are three parlors that are connected by a series of sliding doors. The School Sisters of Notre Dame used these rooms as expandable classrooms or as smaller quiet places where they were able to educate and counsel community members. There are two other notable rooms on the first floor. Both contain built-in cabinetry for books and other materials related to study. It's interesting to note that aside from the two restrooms on the first floor there is no other running water, which implies that the School Sisters of Notre Dame slept, bathed, prepared and ate their meals on the second floor. This architectural clue further suggests the importance the first floor served as a place for community interaction and engagement – a place where the School Sisters of Notre Dame worked to educate and empower their community. The main entrance leads to a central hallway that spans the length of the building. The centrally located corridor serves as the main path of circulation from which all rooms in the convent are accessed, but also divides the programmatic functions of the convent. The hallway separates offices from the more spiritual rooms, public downstairs from the private upstairs. On the first floor you find a chapel that spans half the length of the convent. The chapel is the largest room in the convent because it was the spatial focus of the most important dimension of community prayer and convent life. The importance of the room is highlighted by the presence of stained glass windows and the higher level of detail in the carpentry finishing when compared to other rooms in the convent. At the far end of the chapel, a groin vaulted ceiling hints at where the altar once stood. For more information see Property record at the Wisconsin Historical Society. |
|



