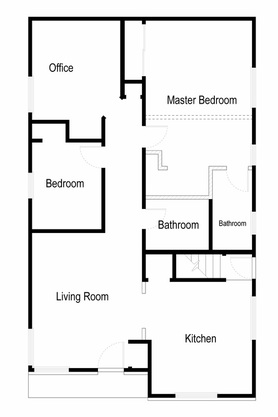The Cha Home
|
The contemporary Park West neighborhood of Milwaukee used to be a vibrant residential community in the last decade of the nineteenth century. By 1910, Sanborn fire insurance maps show that 19th Street and Cold Spring Avenue were lined with two storied residences . An imposing building housing No. 1-15 District public school stood at the corner of Cold Spring Avenue and 20th Street. Stores, small businesses and vendors along Vliet Street suggested the existence of a vibrant marketplace.
This close-knit urban fabric would be sundered in the late 1950s when urban renewal efforts redefined the layout of this section of town. Old buildings were torn down and large blocks were flattened. During the next two decades plans for new developments were fashionable and desirable, but these changes devastated the local African American residents and their vibrant community was lost forever. The current layout of this area, now called Park West, clearly shows the impact of this violent disruption — instead of a dense urban grid, organically laid out cul de sacs with ranch homes resembling a typical suburban landscape appears as an alien scene inserted into the surrounding urban grid of Milwaukee’s North Side. After living in Greenfield for ten years, Blia Cha moved into the Park West area. Her children had moved out and she wanted to downsize. Blia Cha’s 4-bedroom 1088 square feet home sits at the end of the cul de sac, on a 0.28 acres lot. The building was built in 1970 and Cha bought it in 2009. Originally, Cha showed this home to potential buyers as part of her job as a real estate broker working for ACTS Housing. The home was a foreclosure, and she remembers that "everything was rotten." But Cha believed that "it's a good thing that it's messed up, I can have new thing[s]." So Cha and her husband put in a cash offer for the home, and soon were proud homeowners. They put in sweat equity, or personal time and labor, in order to construct a new roof and put in new doors, cabinets, floors and windows. They also made a new garage. The new garage in particular helps the family with storage, because the house does not have a lot of extra space. The ranch-style home looks compact from the outside, but has three bedrooms and two bathrooms. Originally a four bedroom and one bathroom house, Cha combined two of the bedrooms into one very large master bedroom with an en suite. She also decided to repurpose one of the additional bedrooms into an office space. Cha works from home and these changes helped her to adapt the house form in order to accommodate her lifestyle. The interior of this building gives us a glimpse into the life and memories of its owners. The living room is most notable for the framed pictures placed on almost every available wall space. Family photographs and objects give a distinct character to the home reflecting Cha's rich family history. Interestingly, similar to other Hmong-owned homes in the neighborhood, traditional front/back, public/private layout is inverted. The front door is rarely use. It is blocked permanently by a coat rack and a curtain. Visitors to enter this house through the more private back entry. Cha and her husband are committed to making their cul de sac safe, habitable and beautiful. Soon after she settled here, Cha bought the house next door when it went into foreclosure. She explains that she was worried that the house would become a problem or remain unoccupied if she didn’t act. Their daughter moved into the new place. Across the street was another foreclosure and Cha tracked down the owner and bought this home too. Her son lives there now. Cha wants to protect her block, turn this locality into one where she feels safe and content. She had moved from a neighborhood where no one talked to each other, and this time she decided to make this a close knit community of friends and family. Cha is very proud of her garden. She has planted new garden beds behind her home as well as in her daughters backyard. She spends almost all her free time working in her garden. She gives her garden's produce to her neighbors in order to make friends and to share with them, what she has to offer. |
Ground Level Floor plan
Interior images
Exterior images of home and garden
Map of the neighborhood then and now
|












